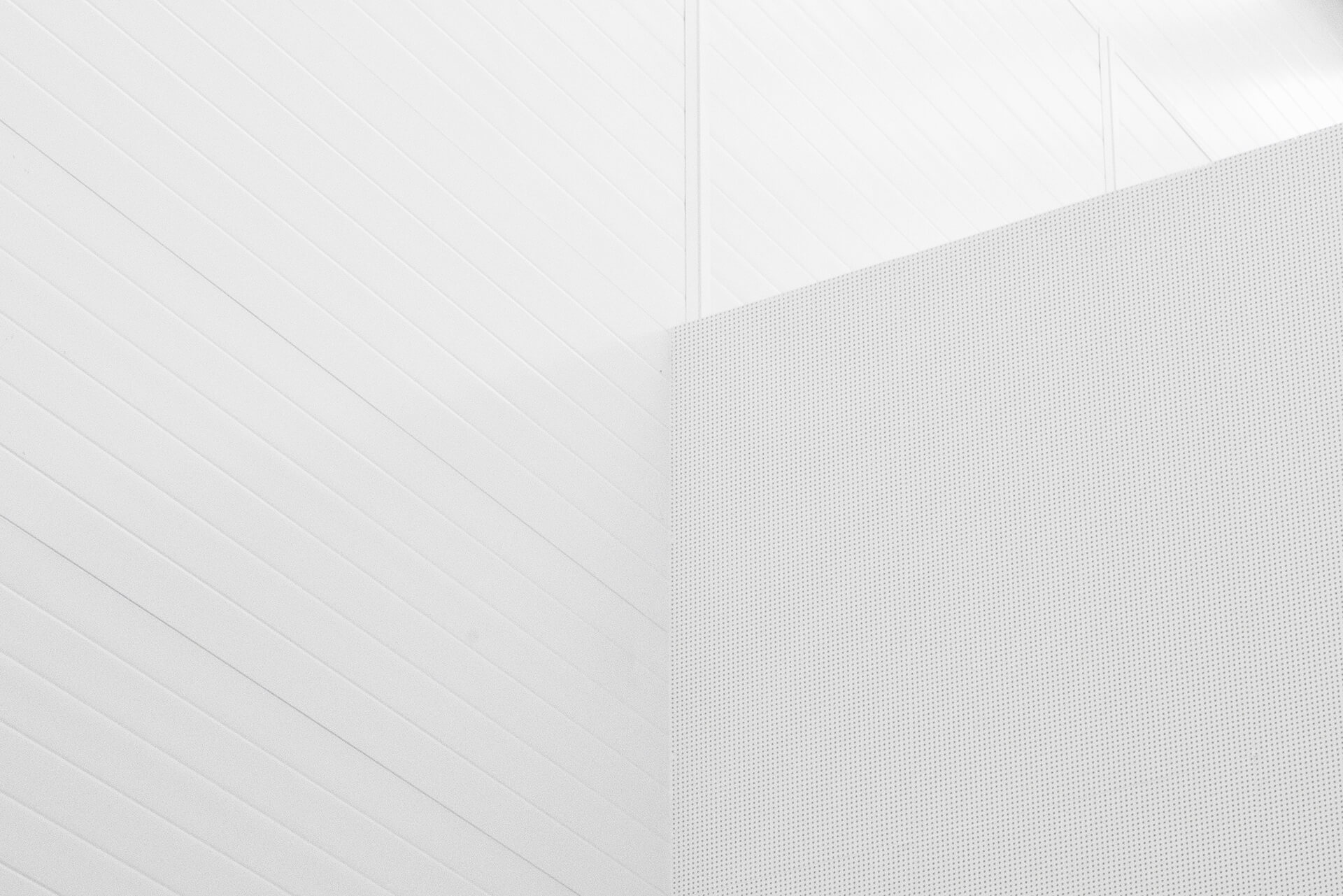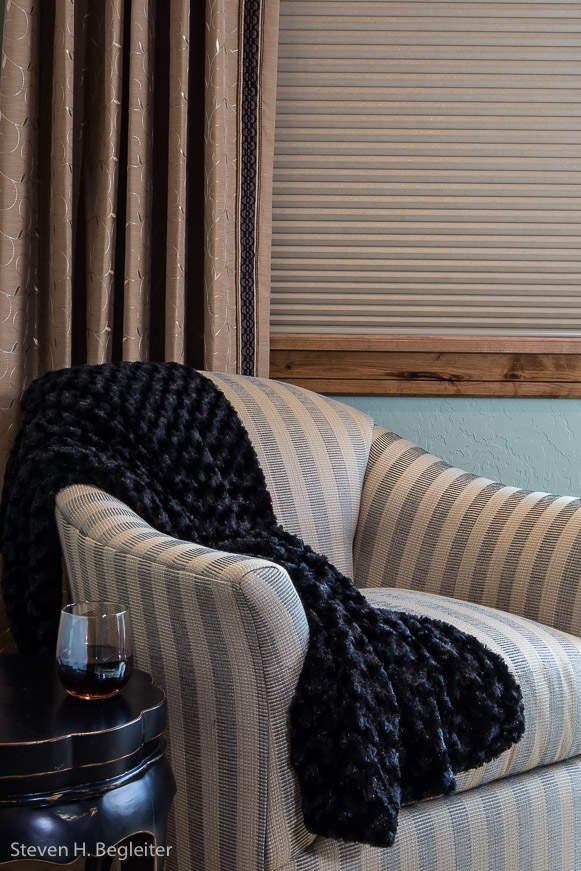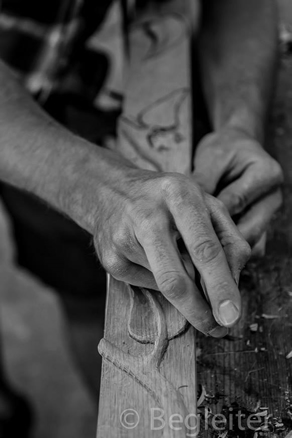I chose interior design as my passion and life work because I love to help people live happy, healthy, productive, peaceful lives. My education has drilled into me the importance of designing for health and safety, which is paramount to the decisions we make as designers every day. Taking this a step further, I believe in designing for mental health and safety. In our society, bombarded by negative stimuli and inundated with bad stuff, it’s imperative to our mental and physical health to find peace and quiet. The American Society of Interior Designers, ASID, states on their website that ‘in addition to designing environments that reduce stress, promote healing and are safe, trained and qualified interior designers need to apply their skills to create spaces that foster self-realization and unleash human potential.’ Personally, I think the best antidote to the noise of anger, greed, and narcissism is in training myself to think positive, loving, and helpful thoughts. I’ve been thinking a lot about the proven power of positivity and how I can apply that to my professional practice.
Much of my work is on residential projects, where I’m working very closely with clients to create sanctuaries that are comfortable, inspirational, restful, peaceful, and provide a healthy balance between solitary spaces to recharge and gathering spaces to stay connected with loved ones. Barbara L. Fredrickson wrote an article entitled Open Hearts Build Lives: Positive Emotions, Induced Through Loving-Kindness Meditation, Build Personal Resources, which scientifically asserts that people’s daily experiences of positive emotions compound over time to build a variety of consequential personal resources: increased mindfulness, purpose in life, social support, and decreased illness symptoms. The long term result was proven to be increased life satisfaction and reduced depressive symptoms. So how can we adopt this practice and achieve these results in our own environments at home or work?
As a designer, it’s my job to get to know my clients well enough to anticipate and design for their needs. This involves designing for things they may not even know they need, but I know they will appreciate on a conscious AND subconscious level. The answers aren’t universal, they are very personal, but there are things that I know about humans in environments that can be applied to most people. Among universal design elements that feed our positive side are increased day lighting, getting outdoors daily, movement, and exploring & implementing that delicate balance between quite contemplation or mediation with social engagement or interaction. Finding a way to allow yourself to make these things a priority, then asking yourself what makes you feel your best you are important steps in being mindful about how your environment either aids or inhibits positive thinking.
I will be looking further into design elements that help aid in quality of life in coming posts. Thanks for reading and think positive!
BB







