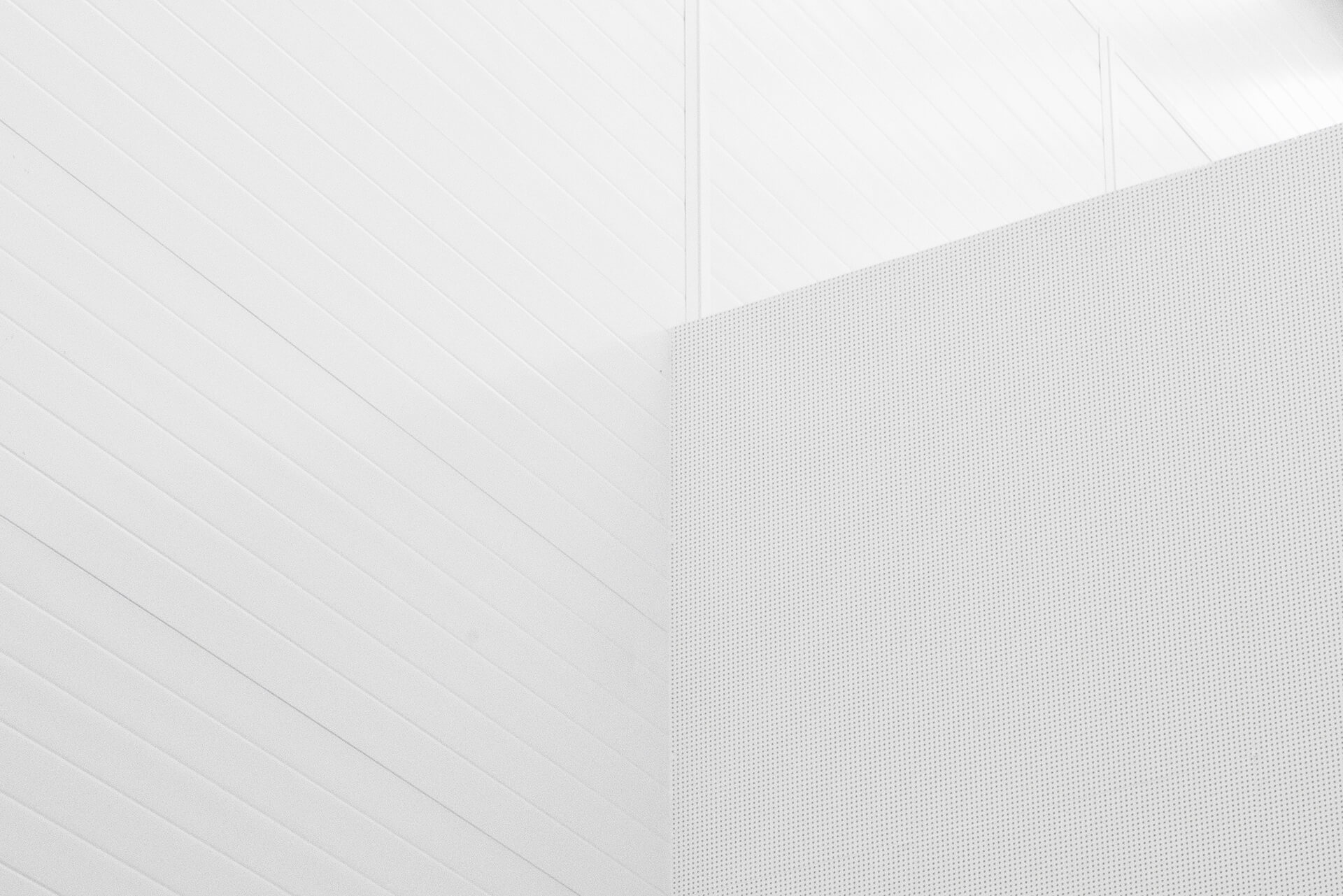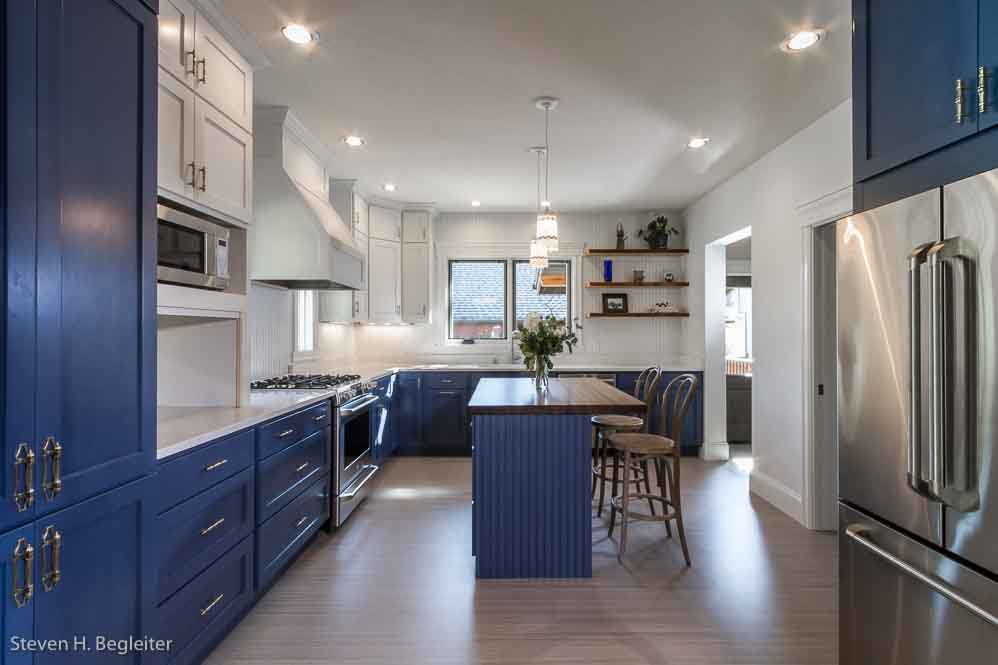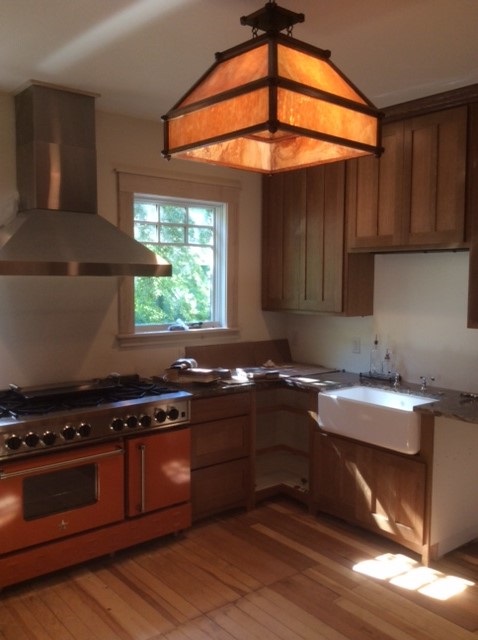I’m finally getting around to sharing images of the house on Fourth Street that we did for the Parade of Homes in Missoula. Contractor and friend, Joe Jensen, owner of Confluence Construction, and I have teamed up on quite a few projects, with outstanding outcomes. This was no exception. The homeowner has a great eye for color and wasn’t afraid to go for it. We took traditional and looked at it through a modern and whimsical lens. The personality of the home is pleasant, fun, functional, all while encouraging inhabitants and visitors to relax, have a deep conversation, have fun.
Kitchen: Unexpected, clean. Custom cabinets made locally.
Traditional Formal Sitting Room: Leaded glass from the original house (1907).
Formal Dining Room: Side Board and Floating Shelves made locally and co-designed by Becky Broeder.
Entryway: Unique, Show-stopper Chair Made Locally.
Master Bedroom: Original Bubble Glass looks out over interior staircase. Custom Draperies designed by Becky Broeder and fabricated locally.
Master Bath:
Second Story Addition: Casual Hang Out Zone. Cabinetry made locally.
Bedroom / Office #2:
How cool is this? Bedroom #3 has a hidden door and built ins to die for!
Main Level Bathroom:
Exterior: Plaster. Beautiful!
Incredible Back Yard and Alley House with an Air-Conditioned Office and Large Garage:
BB
































