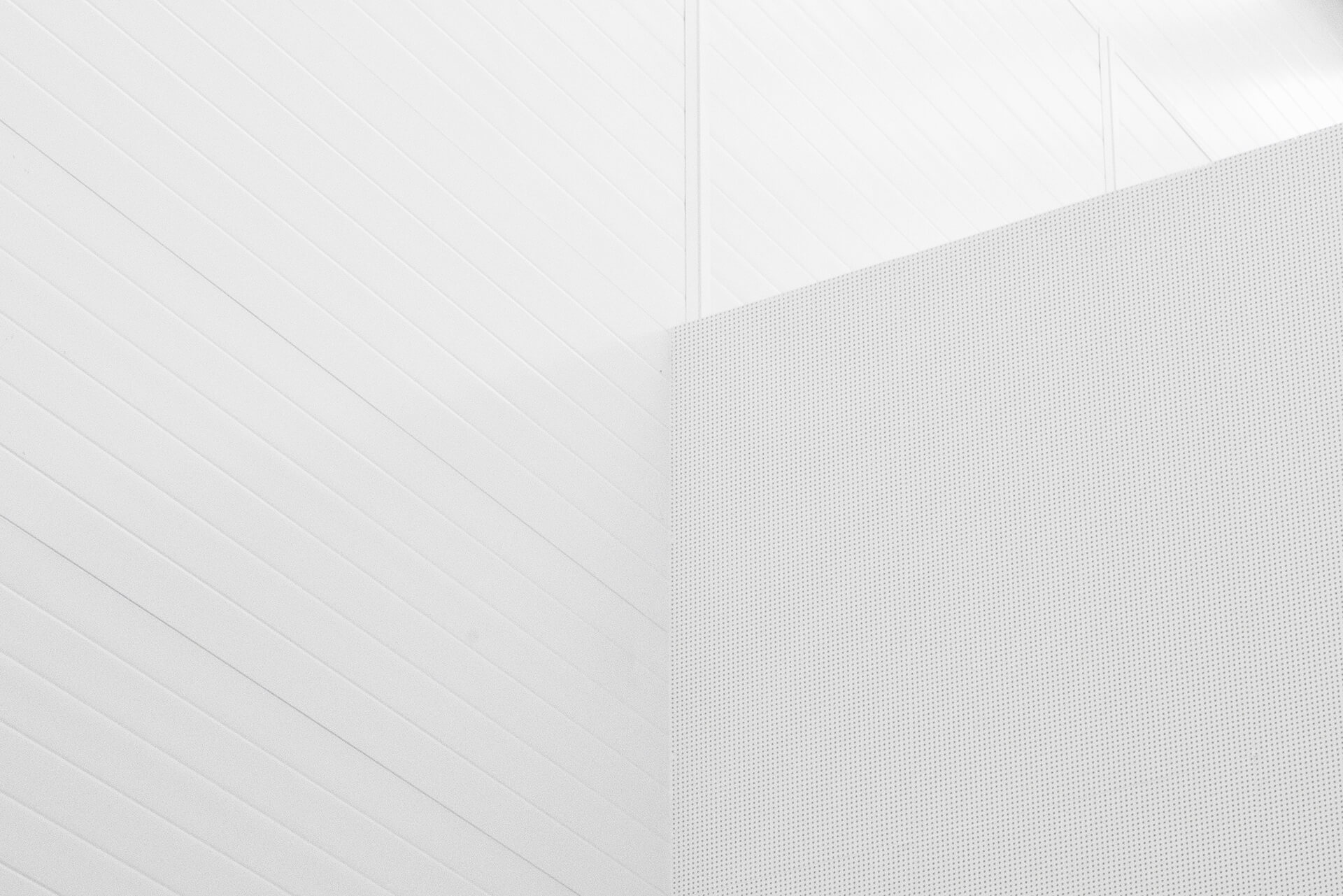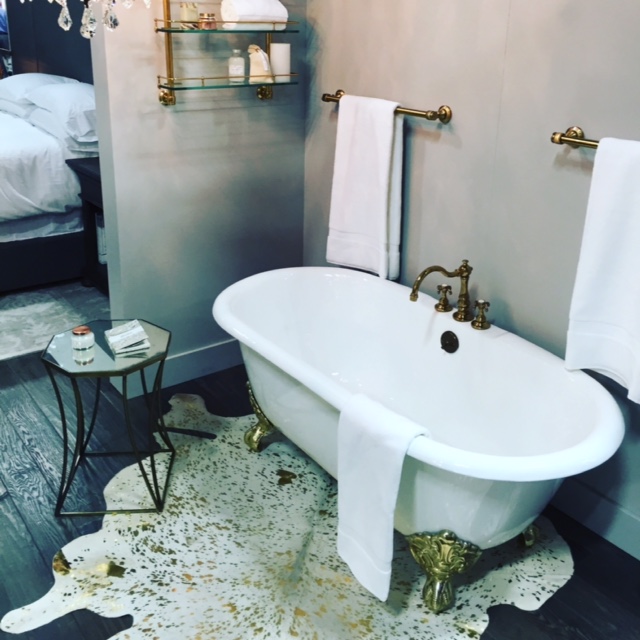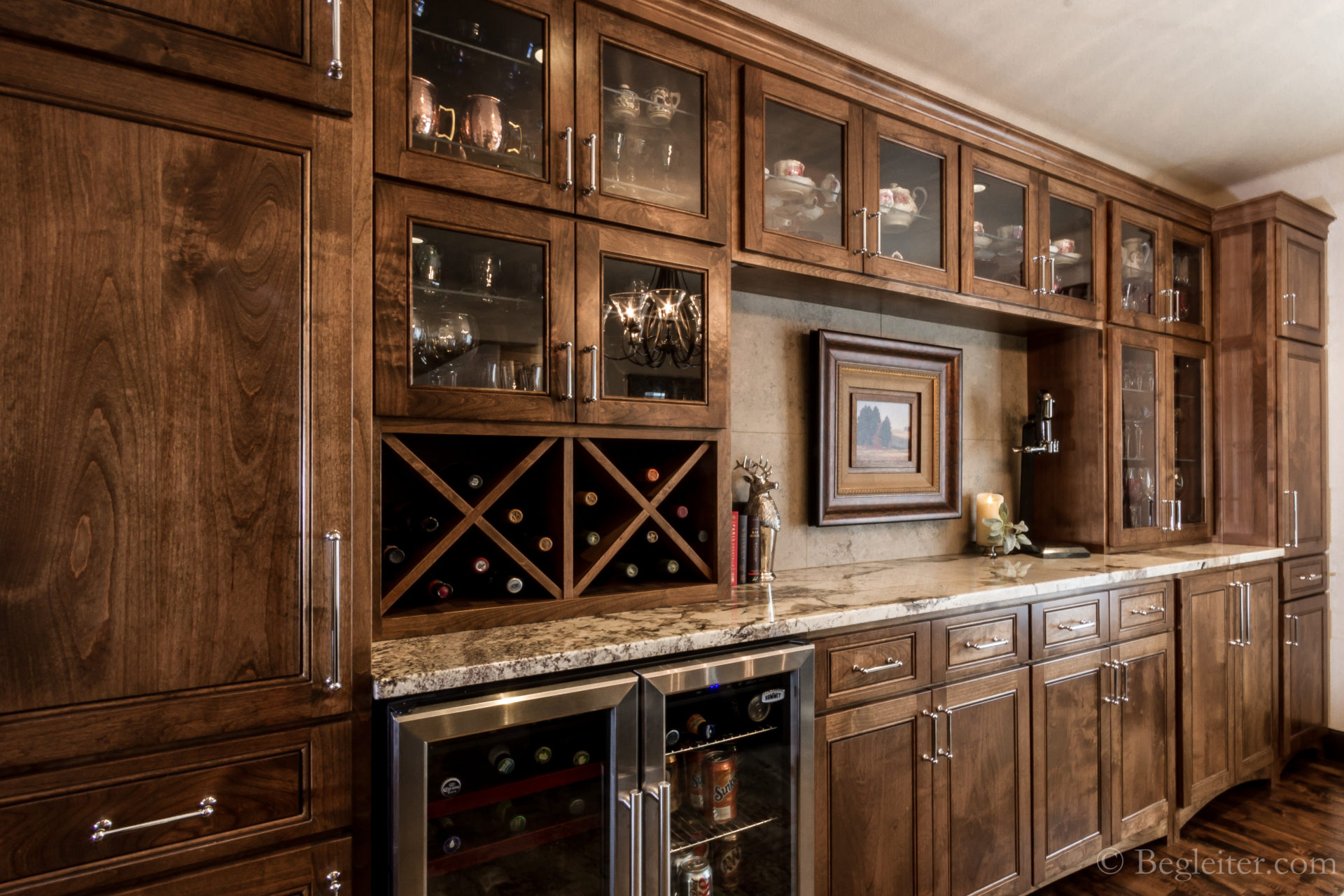I attended my first HD Expo, the largest design expo I, personally, have ever attended. The venue was at Mandalay Bay in Las Vegas and I had a hunch it was going to be a good experience from the minute I got there. The kind gentleman at the reception desk upgraded me to a Penthouse my first night at no additional cost. Talk about studying hospitality interiors. I got to take in an incredible environment, first hand.
Here are a few photos of my decadent pad on the 62nd floor, the top of Mandalay Bay overlooking The Strip:




After switching gears and meeting up with my travel mate, Shannon, I wandered the three day show that welcomes over 10,000 designers, architects, and hotel owners and features more than 800 hospitality design manufacturers and vendors. It was a productive venture. I opened new accounts, learned about innovative products, services, and solutions, developed existing relationships, and gained an incredible amount of inspiration.
It’s an exciting time for lighting. I discovered a couple of made-in-California companies I am happy with, as well as familiar stand-by companies.


Innovations in materials and great geometric looks in tile:





The sky is the limit in wall panels, made of nearly anything and everything, creatively adding interest, texture, lighting accents, and acoustic performance:


And my favorite plumbing fixture at the show. I read about American Standard and their innovative new faucets that are made through a 3D printer in Metropolis Magazine on my way down to Las Vegas. The water actually flows through each tiny channel creating a great flow and look:

Thanks for taking a look. Here’s to great design!
BB












