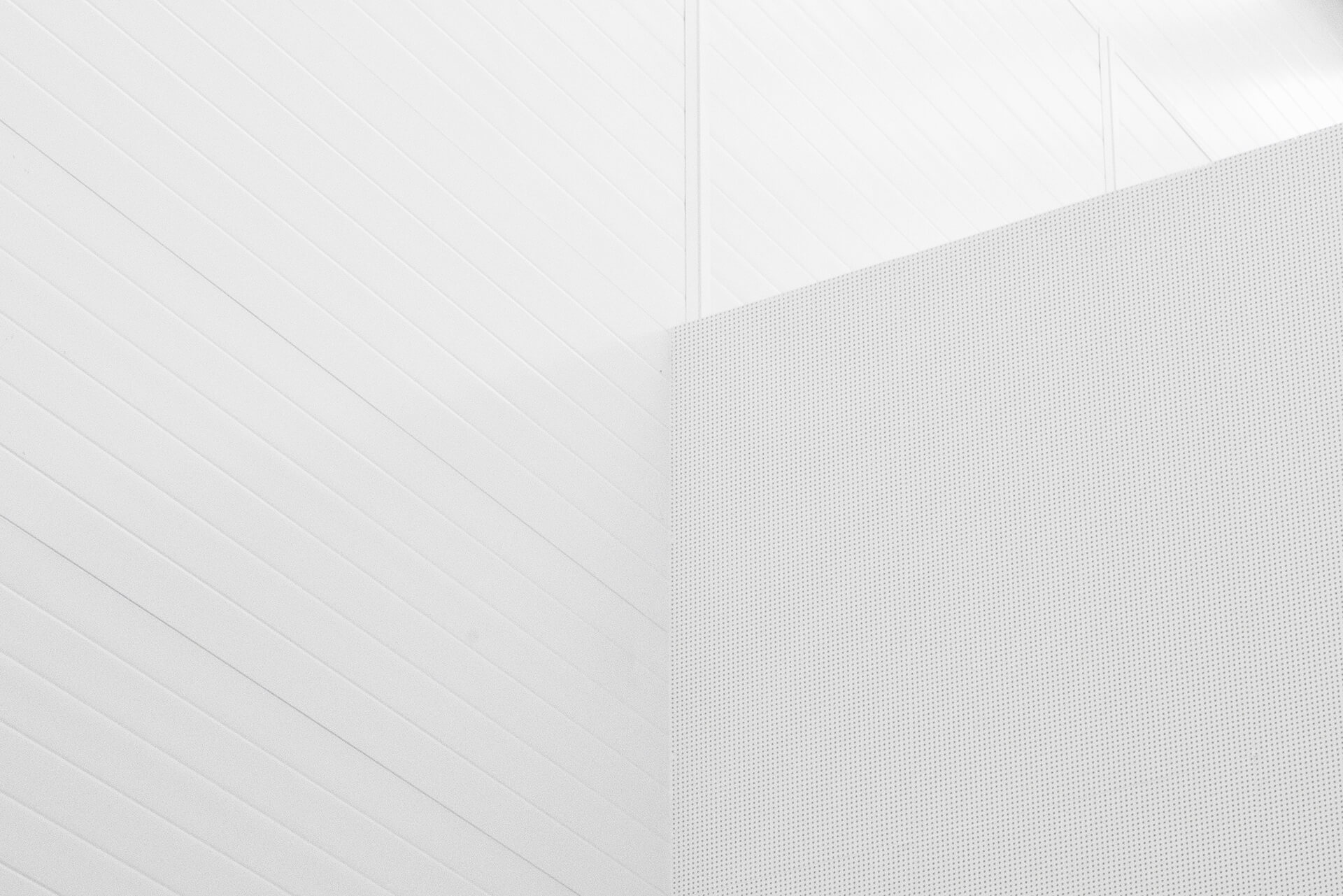I hadn’t posted in awhile and was searching to find an interior design topic that was rolling around in my brain that has to do with something other than my current projects. Then, it hit me: what’s on my mind are my projects!
I’m embarking on a large remodel of a beautiful horse property, just west of Missoula. The home was custom built over 20 years ago and it houses some incredible finishes. The owner is hoping to ultimately list the property for sale, so my challenge is to make this home stand out among other high-end residential listings in Western Montana while also making it appeal to a broad range of people searching for a place of this caliber.
I began by bringing one of my trusted General Contractors on: Jeremy Moran, of JM Construction. I carefully chose our team through a process of analyzing their level of expertise, but just as important, creating a team that will suit my client’s personality as well as the others’ on the design / build team. We’re in the beginning stages and have started the process of scheduling and assigning costs. Our plan is to move in two phases, doing a complete remodel of all that I have determined to be either too personal or specific to the homeowner, or considered outdated for today’s residential market. I’m designing a full chef’s kitchen, a feature co-designed by a local artist / cabinet maker I’ve had the pleasure to bring in the mix on a previous job. We’re off to a great start. I’m putting together the concept for the overall feel and aesthetic of the house based primarily on a couple of things: the mountain environment that surrounds the home and the elegance and formal nature of the home’s personality as it is now, but brought current and timeless.
Here’s a picture of the grandeur of the foyer. The structure of the entrance is spectacular:

It’s easy to see that the wood doors, trim, and beams will be my muse.
I will keep you posted with progress reports. Thanks for reading.
BB

