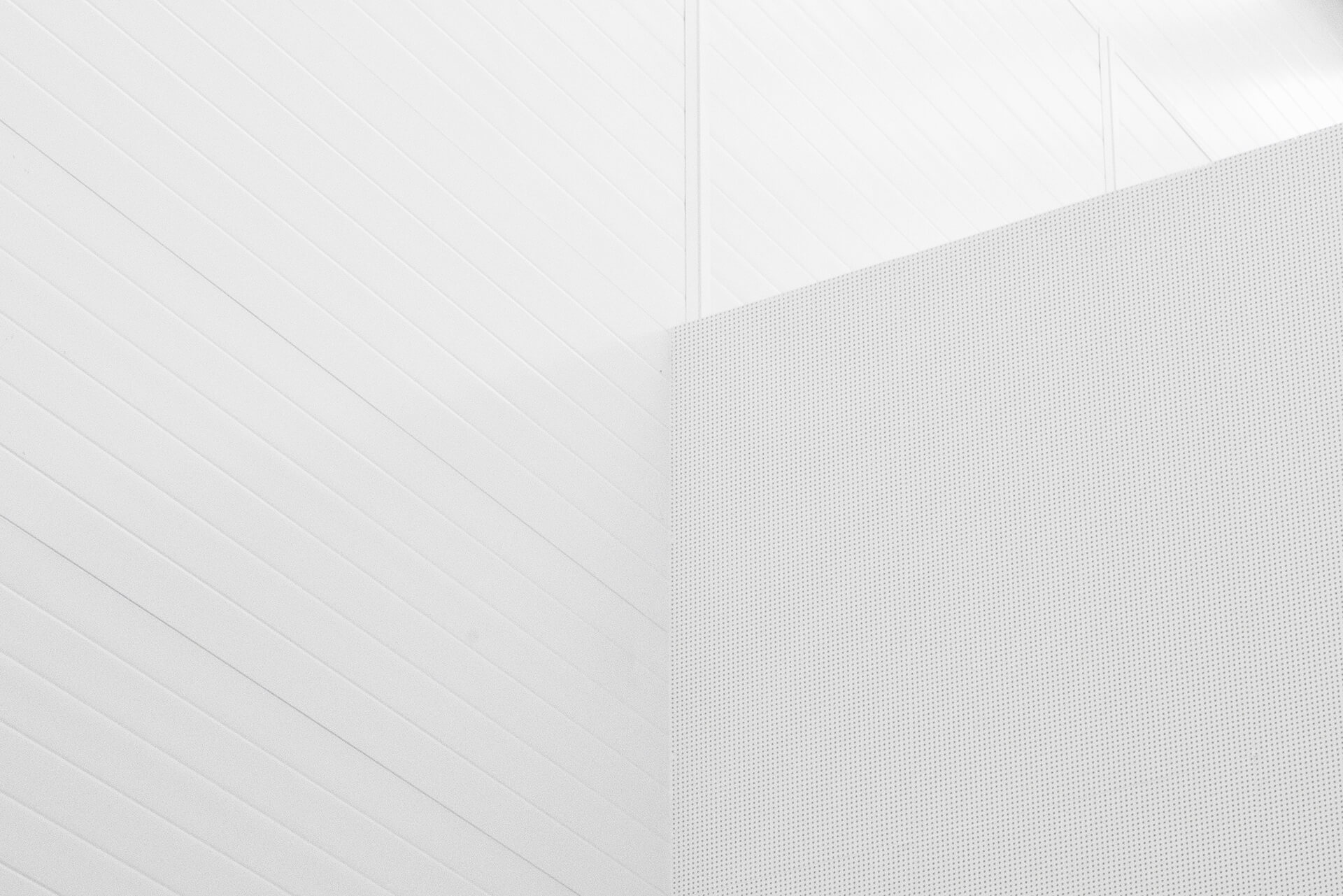A friend and I were talking yesterday about a bathroom remodel I did. She couldn’t remember the ‘before’ look and I knew I had pictures somewhere. This remodel was completed about a year and a half ago, and I’m still proud of the amazing aesthetic transformation and improvement of quality of life for the end users.
When the homeowner bought the 1940s house from its original owner, the bathroom wasn’t even wired, meaning there was not a lot of ‘getting ready’ for dinner after dark! He immediately had lighting put in, but other than that, few changes were made initially. Here are the BEFORE images:
Notice the cabinet and window IN the shower.
The homeowner was undergoing back surgery just after the completion of the remodel, so he wanted to change the single hand-held shower (there wasn’t an overhead shower), to a multi-functional jetted tub / shower for therapy. I omitted the tall linen closet and moved linen storage into an adjacent hall closet, making enough room for a large jetted tub for the tall users’ comfort. Structurally, very little else was changed. All fixtures were upgraded, and new finishes were installed on the floor and walls. I closed up the window, which faced an alley, for privacy and water-tightedness and added a huge skylight. I put a lot of thought into the light plan, adding several layers of artificial and natural light for relaxation or stimulation.
Take a look at the outcome:
The toilet I specified was on backorder, so this isn’t the final toilet. Since all of the plumbing fixtures were upgraded to high-end Kohler pieces, the toilet was upgraded to a comfort height, more aesthetically appropriate fixture. This ‘mediocre but perfectly fine’ toilet was donated to a very grateful person.
Bathroom remodels aren’t cheap, but the changes can be life enhancing and can hugely increase home value.
BB






















