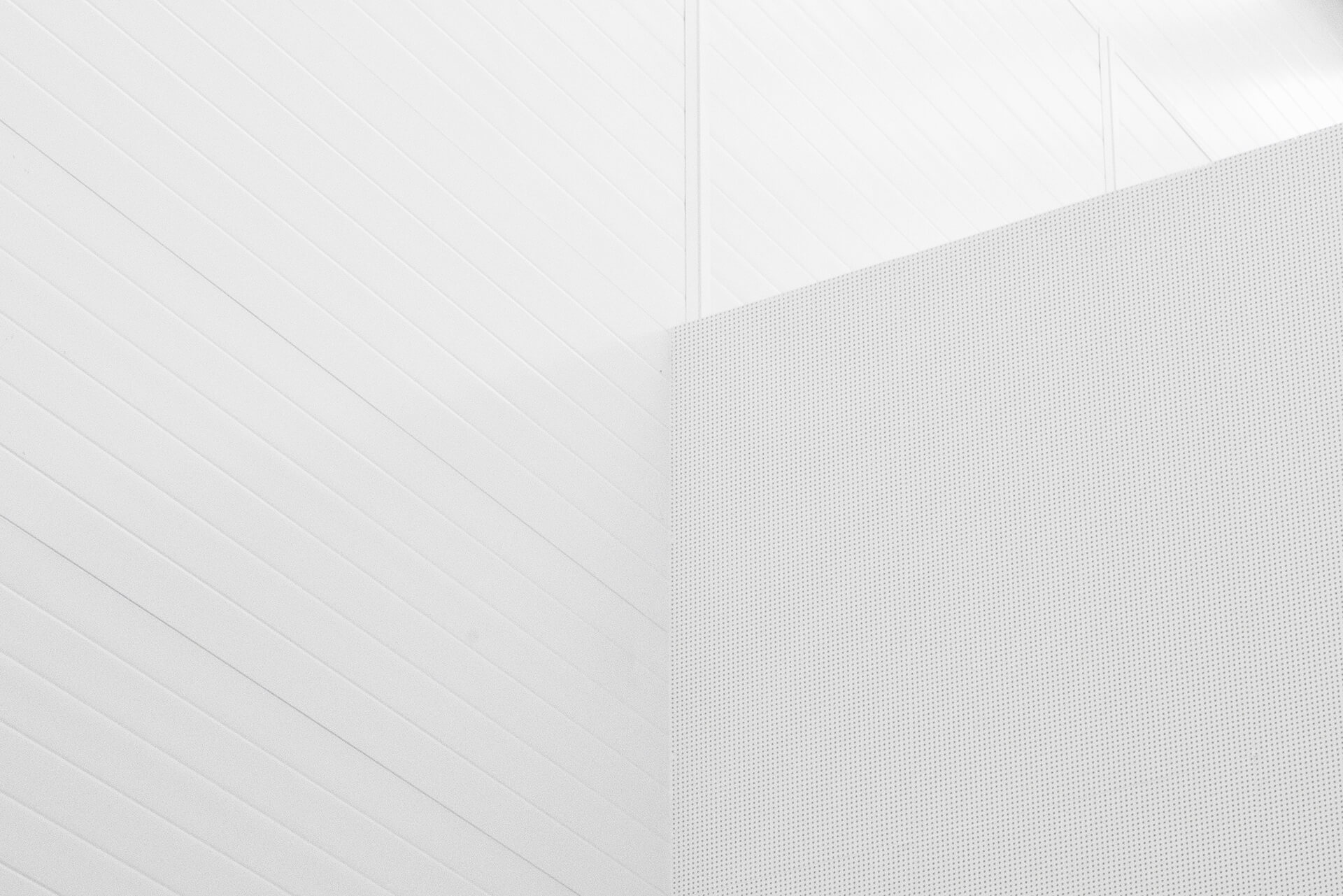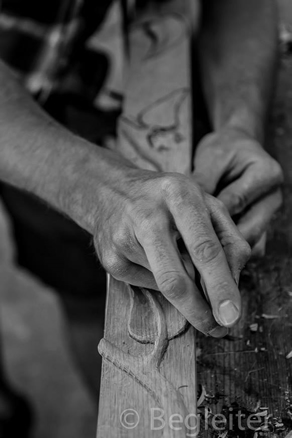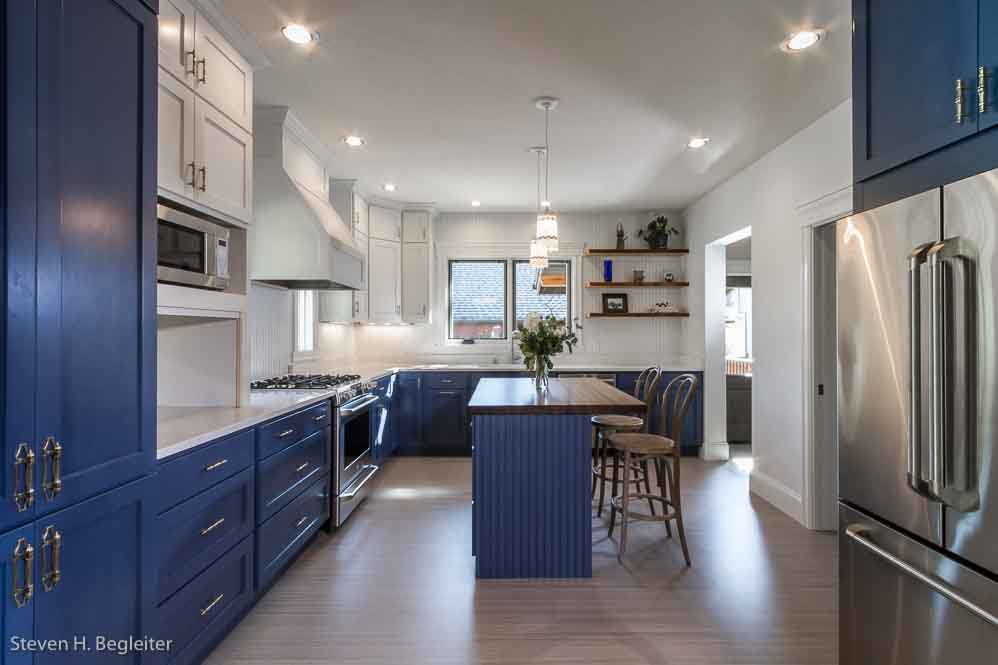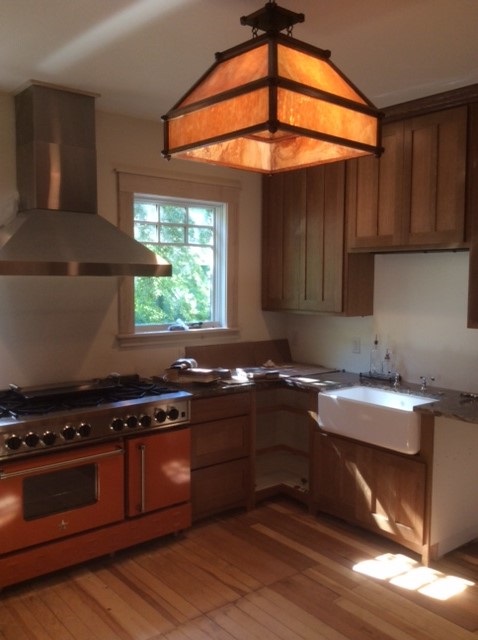Here’s a close up of one of my often used wood artisans, based here in Western Montana and shot by Steven Begleiter, for a project we’re doing called Project People Made.
Kitchen cabinets are the heart of a well-designed and beautiful kitchen. Sure, they are viewed as a necessity in interior design, but when designing your future kitchen, it’s extremely important to consider how every detail will lay out to maximize your efficiency in the space and to maximize usage of the space architecturally. I am a firm believer in having kitchen cabinets made specifically for you and your needs in your space. A common misconception is that custom cabinetry is leaps and bounds more expensive that purchasing cabinets from an off-site manufacturing facility. That simply is not true in most cases and the extra minimal percentage of cost pales in comparison to the increased quality of the overall product.
Here are some of the benefits of choosing to have cabinets built locally:
1. Cheaper and Less Expensive are very different things. As Joe Jensen of Confluence Construction puts it, “Stock cabinets may be less expensive, but they are always cheaper”. Manufactured cabinets have nice looking door faces, can be glazed, weathered, you name it. But the reality is that the construction is not going to be great and they are not built to last. Here is a quick overview of the differences that make custom cabinetry a different animal:
| Custom Cabinetry | Stock Cabinetry | |
| Components | Plywood | Particle Board |
| Joints | Dovetail, Dowel, or Mortise-and-Tenon | Glued, Nailed, or Screwed |
| Corner Braces | Wood Glue Blocks | Stapled Plastic Corners |
| Drawer Slides | Hidden Undermount | Side Slide Brackets |
Stock cabinet manufacturers do whatever they can to cut cost and keep production up, and quality suffers because of it. I can’t tell you how many times I’ve walked into a kitchen full of new stock cabinets, opened the doors and snooped around the workings of a drawer, only to find myself disappointed. To me, the granddaughter of a wood worker, the difference is glaring: I see big disappointments to the end user down the road, especially given the amount of money spent on cabinets. THEY CAN AND SHOULD BE SO MUCH BETTER.
2. Everything You Need; Nothing You Don’t. With custom cabinets, you (and your designer 🙂 ) choose what you need and where. You can customize every detail at no extra cost because it’s all a part of the process. I’m nearly 6′ and would design my kitchen accordingly, with taller cabinets and taller work surfaces, making life not only more enjoyable but healthier in terms of ergonomic stresses. You can also select a unique cabinet and drawer layout, specific depths of drawers, widths and heights of shelves, details tailored specifically to your cooking, baking, and entertaining style.
3. You have the Ability to Locally Source Materials and Labor. Western Montana is home to some gorgeous wood species. Using local varieties is environmentally conscious and adds a unique local character to your project. Harvesting beetle kill timbers or using reclaimed lumber will also add an incredible look with a story to tell for generations. We are fortunate to have access to some AMAZING talent, as well. Employing local craftspeople gives a sense of pride. Plus, it’s important to know that you can pick up the phone to have service and answers before, during, and long after the completion of the project.
4. You Pick EXACTLY What You Want. Beginning a project that has no ceiling, design-wise, can be intimidating but incredibly liberating. With custom cabinetry, if you see something you like online or in a magazine, you can re-create that look. Hiring a designer during this phase will help in guiding you along the direction you would like to go, as well as help you in communicating your ideas and wishes to fabricators. Stock cabinet companies often claim hundreds of options, but my experience is that those options narrow down extremely fast, with only a couple suitable choices. Custom cabinetry will give you exactly the style and feel you’re after.
5. I Have Never Experience a Stock Building. Stock cabinets will always have hiccups when it comes to fitting cabinets built offsite into the actual site. Custom cabinets are built to fit, maximizing every single inch. Stock cabinet companies use fillers to accommodate discrepancies between the sizes they offer and the lengths of the spans available for cabinets. I’ve worked for a stock cabinet company for a short stint and was disheartened by the lack of flexibility when it came to layout. Fillers ran rampant! A custom woodworker will measure to the 1/32″ after the drywall is hung so that the products fit perfectly. This is especially crucial if you have a unique layout, an unconventional floor plan, or an older home with imperfections (Character!).
When embarking on a kitchen, bathroom, or master closet build or remodel, I encourage you to consider the above. If you’d like guidance in finding a talented craftsperson and / or designing your space, give a call and we’d be happy to make starting your project a lot easier.
































































