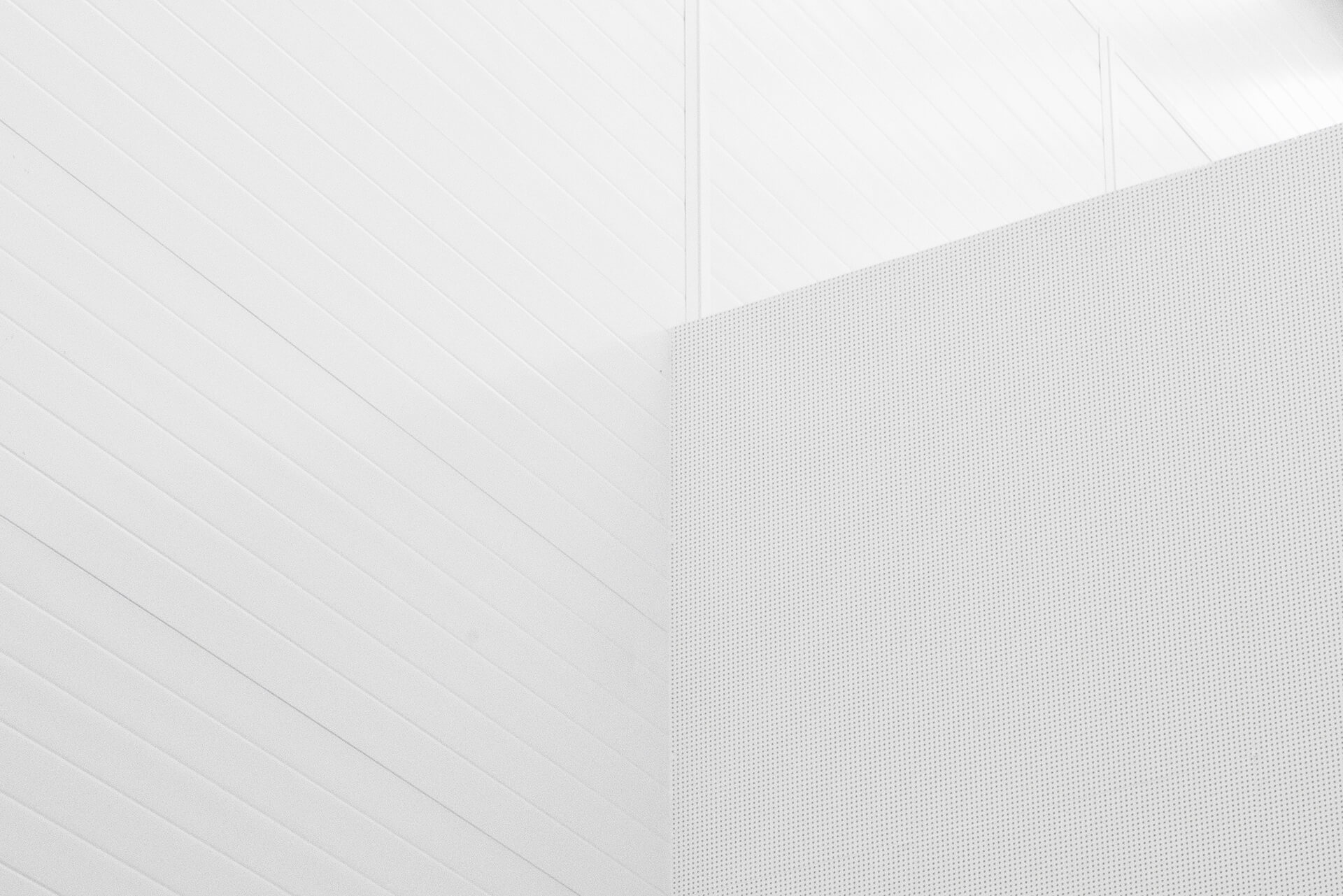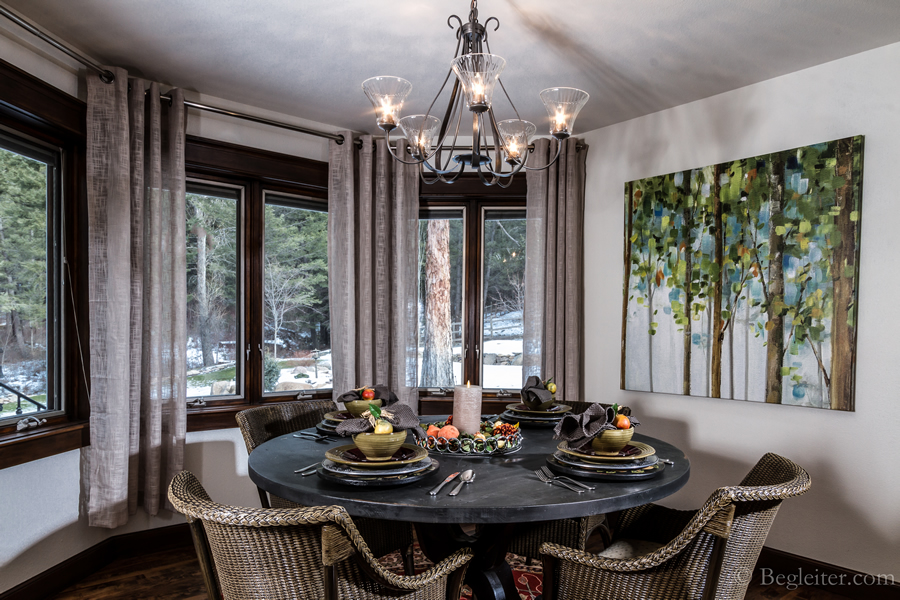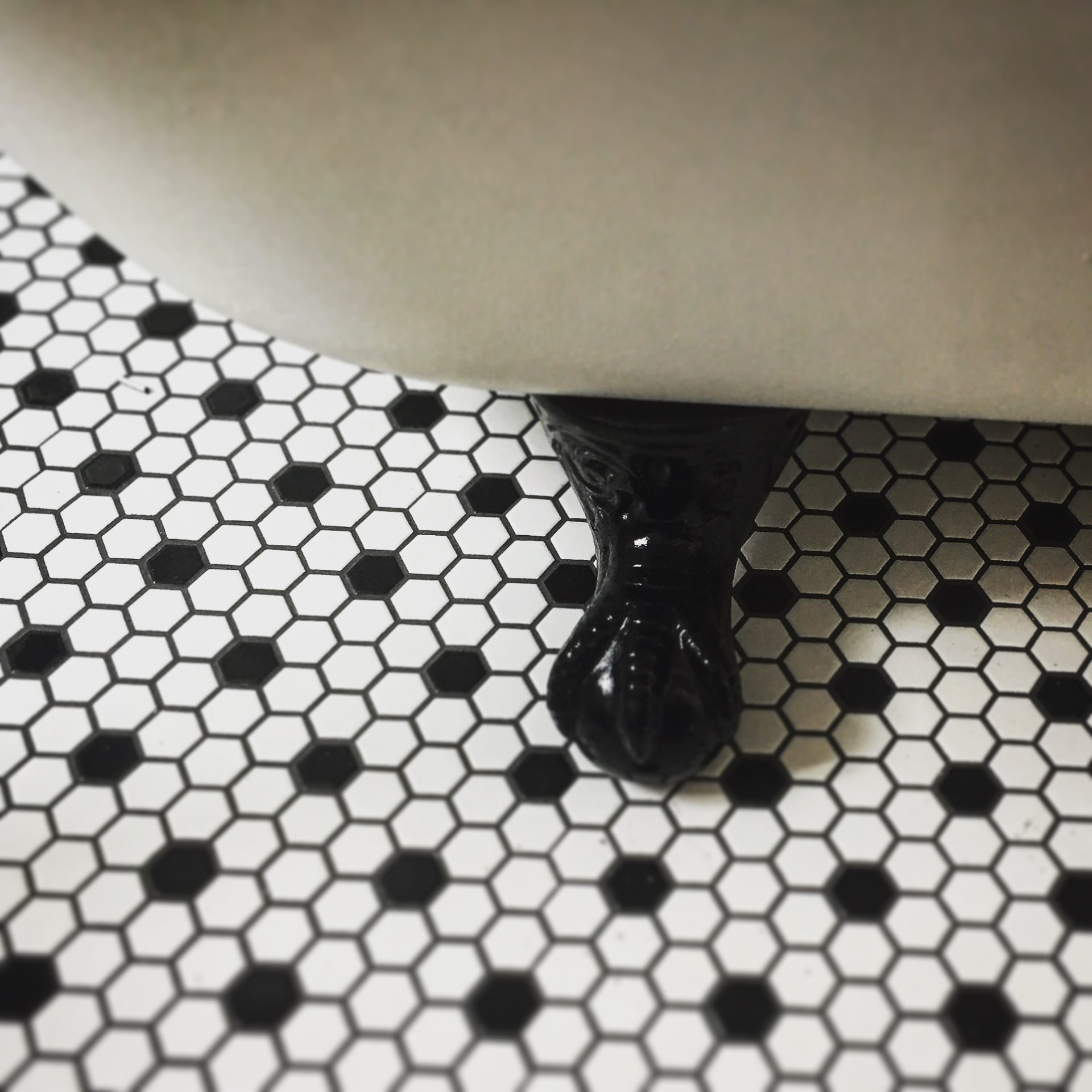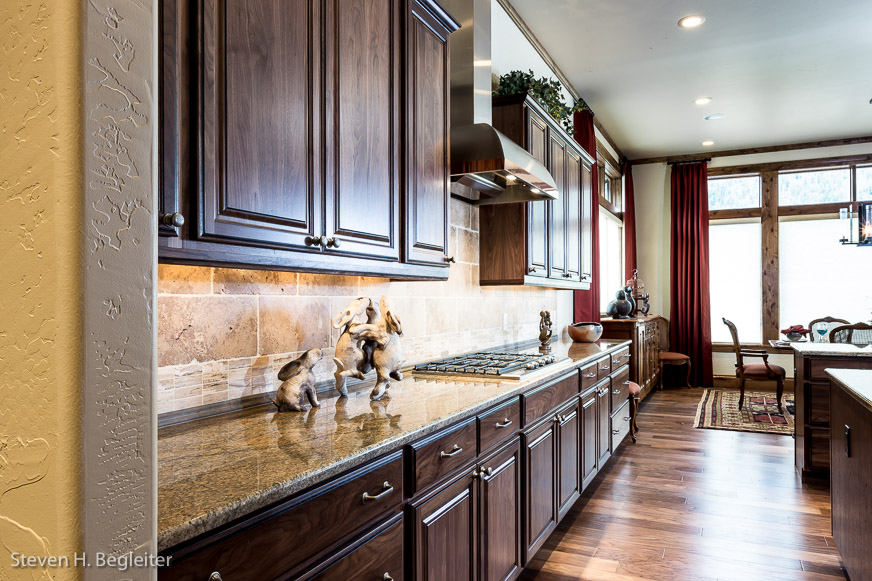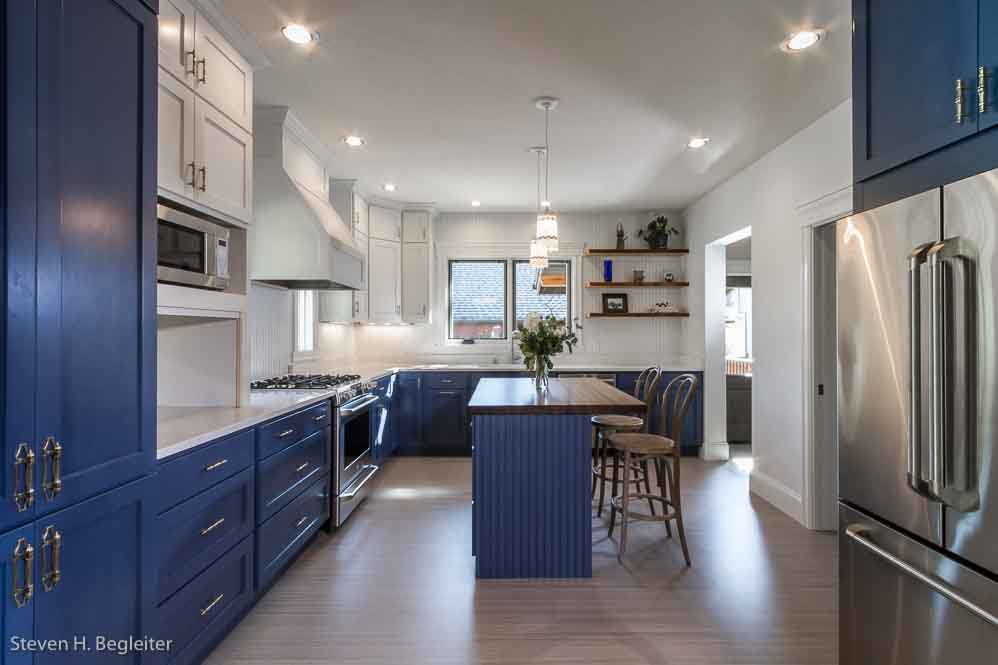As part of Radius Gallery’s Show, Design / Desire (08/24/18 – 09/22/18), a show I guest curated featuring Ty Best from Caste Design and a host of talented artists, this is installment 2 of 5 written installments regarding my role as an interior designer.
Why hire us?
I used to spend a lot of time and energy demystifying the profession of interior design because there are many misconceptions about us. People think we’re only for the wealthy, or free design services at a retail setting will suffice, or we’re bossy control freaks that will take over your project, or interior design isn’t rocket science and anyone can do it. The industry has been doing a better job advocating for ourselves, our research, and our work and I think builders and consumers in Montana are seeing what we bring to the table.
1. We save money.
- Selecting the wrong products for an interior renovation or remodel can cost you a lot more money, unnecessary anxiety, and time lost.
- Selecting appropriate, durable finishes and fixtures save in the long run. We know how to sort through selections that will come with the most value while performing the best, for the longest.
- Many design elements, treatments, and finishes are more energy efficient, causing a huge potential for cost savings in energy consumption.
- We’ve done heaps of research on products and sources and know where to look for more information. We know the products on the market and we’re constantly introduced to new exciting things.
- We stay on budget. We make decisions on time, making sure the project stays on schedule.
- It’s important to have an advocate during the building / renovation process. Many subcontractors cut corners, which is unnerving, bad logic, and costs to redo. Having decades of experience in construction, I can recognize talent and expertise and I only work with reputable subcontractors I trust and know. And if a contractor I’m not familiar with is already on board, I will discuss with them their approach, techniques, and gather an understanding of their process and personality.
2. We save time.
- Coordinating and managing the logistics of multiple products and installations requires a considerable amount of skill, experience, and patience- a process that can be frustrating and overwhelming for a lot of people.
- We are masters at multi-tasking and organization.
- Often in new construction and remodeling projects, one encounters unanticipated or unrecognized problems. We broker solutions to those issues.
- Communication is incredibly important. I make sure the project is done correctly and as openly as possible. I’ve found that managing expectations is key, both with the builder and with the client. People like to know what’s coming.
- We are problem solvers, not problem creators. As unexpected situations arise, I approach each scenario with creativity, optimism, and with the eyes of knowing we’ll find the best solution as a team.
3. We are educated and qualified.
- Organizations such as AIA, ASID, NKBA, and LEED require standards that are stringent for continued membership. Continuing education requirements must be achieved and reported every two years, keeping designers up to date on the latest research, trends, products, and techniques.
- LEED (Leadership in Energy & Environmental Design) accreditation requires a substantial amount of specific training and education, as well as having to pass a LEED AP (Accredited Professional) exam. LEED offers various specialties in the building industry.
- It’s important to ask design professionals what their qualifications are. I have a Master’s Degree of Fine Art in Interior Design & Architecture from an accredited design university, am a member of ASID, and have a LEED Building Design and Construction accreditation.
5. We get it.
- We begin every project by asking a lot of questions, making observations, and listening closely to answers, wishes, likes, dislikes, looking at use of the space and uncovering and defining design goals.
- Careful analysis provides a better understanding of the needs and wants of the project by taking every user’s view of the environment into consideration.
- We create a unified, cohesive environment. For what goes into my process, please read the previous post about the principles and elements of interior design.
6. We have trade-only access.
- Hiring a professional designer allows you access to countless showrooms and workrooms available only to design professionals.
- Retail ‘free design services’ aren’t free. They are sales people trying to sell their product, even if it’s not the product or vendor that’s right for the project.
- Professional designers receive discounts on the whole gamut of vendors and I pass discounts on to my clients.
As a professional interior designers, it’s our goal to provide you with a thoroughly satisfying experience using our design and project management skills, and the contractors and installers we recommend.
It’s never too soon to bring an interior designer into the project. As a critical member of the design team, we ensure that consideration is placed on design from the inside out, making beautiful, safe environments as smoothly as possible.
Thanks for reading,
BB

